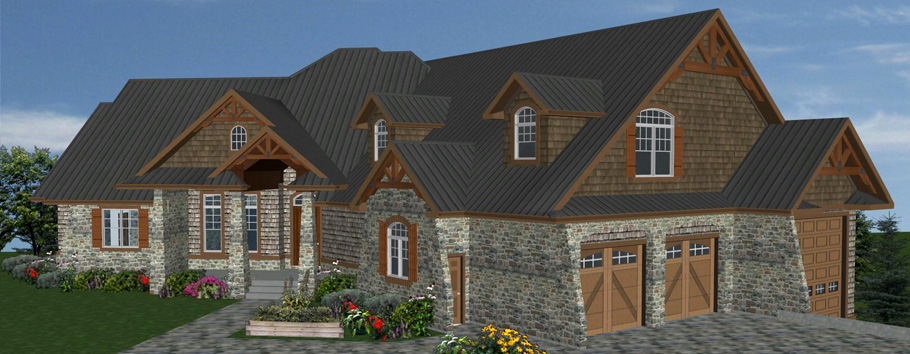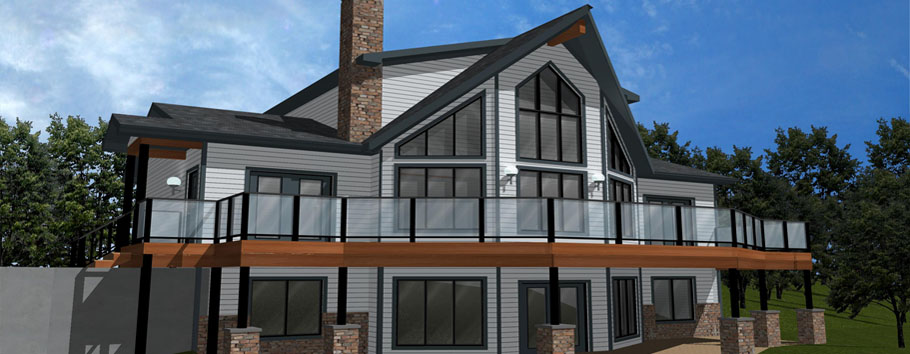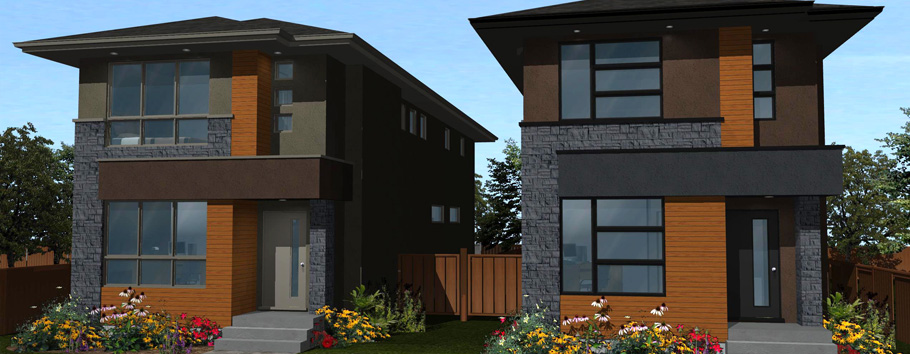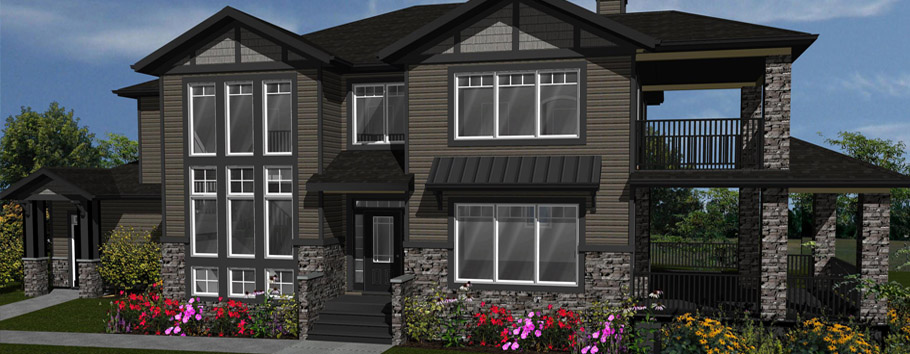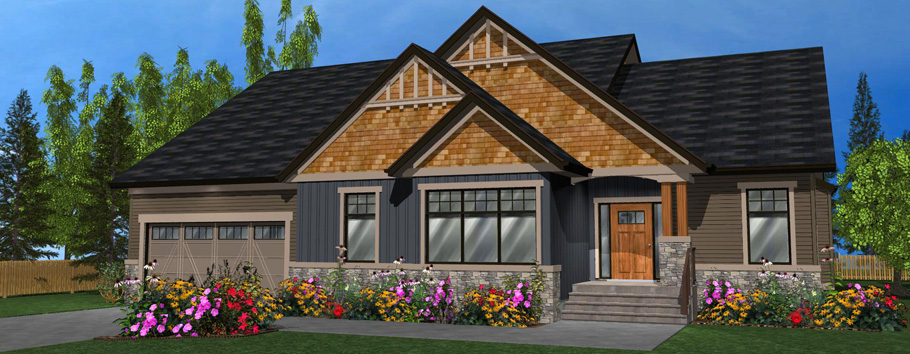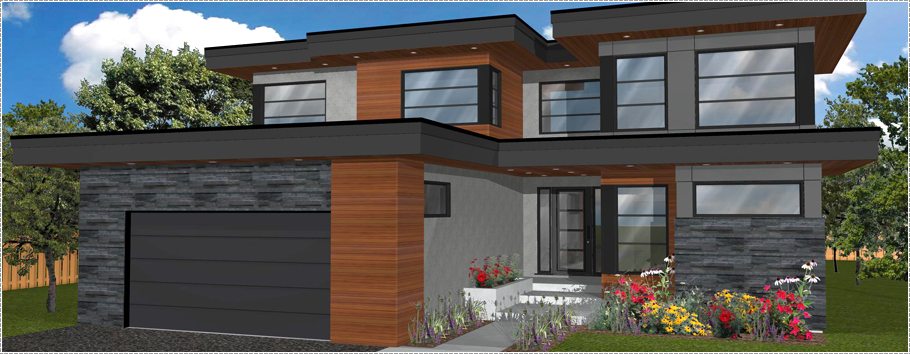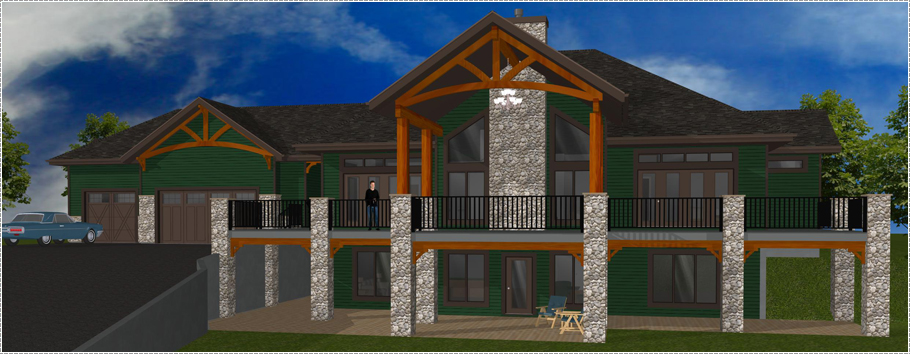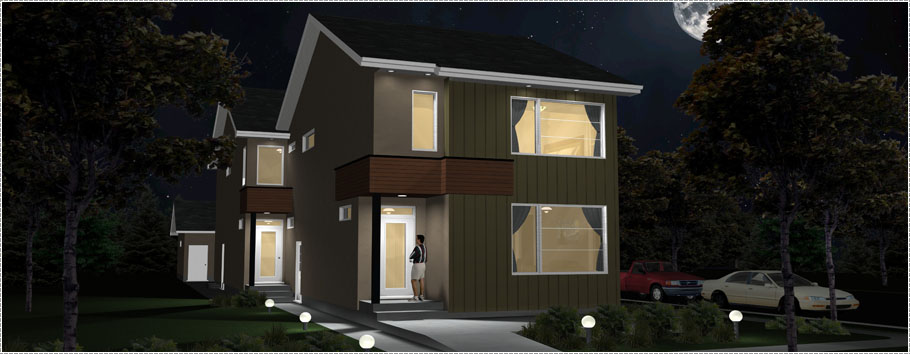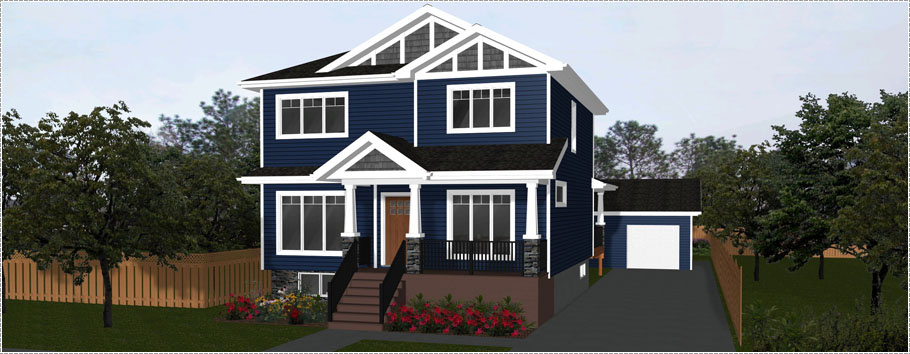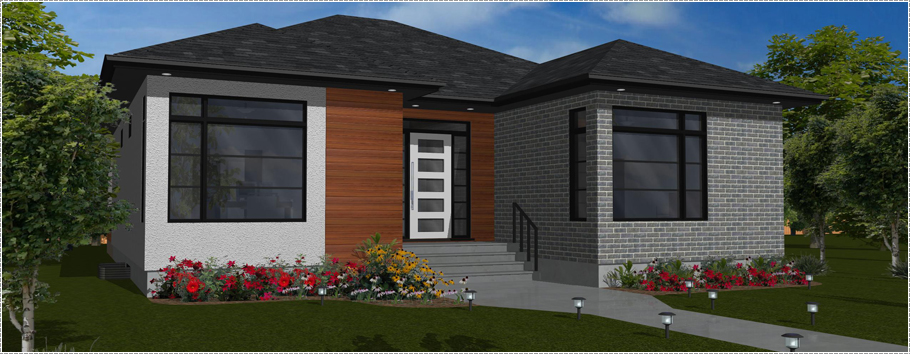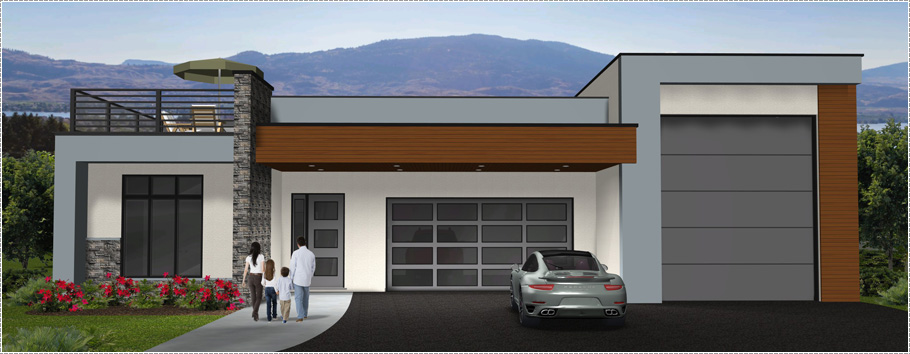
| SERVICES
Home Planning Services in Edmonton
| Custom Home Design
This is a “one of a kind” plan drawn to your specific needs and site requirements. You bring us your sketches, ideas, photos, etc. and we begin by creating the preliminary design. This is the floor plan layouts showing room locations, door & windows, and specific design elements like fireplaces, decks, islands etc.
After the floor plans have been finalized we draw the front elevation. This shows what the house will look like in a 2-dimensional format. Once you are satisfied with the preliminary design, your drawings will then be placed into the working drawing phase. After the working drawings are completed you will get to review your final plans. At this time minor plan adjustments may be made at no cost, like window sizes or shapes, door swings, etc.
If you change your mind about the layout or increase the foot print, then revision charges will be applied at current hourly rates. Once any final revisions have been made we can then plot the drawings and make you copies, and then you’re done!
"The easy part is now over" now you get to build your dream home. If you should ever have any questions regarding the plans in the future we are more than willing to assist you. We hope you enjoy your new home for many years to come.
| Stock Plan
We have a wide range of pre-drawn house plans that may be exactly what you are looking for. This is an economical and time efficient method to purchase house plans.
| Stock Plan with Modification
Sometimes a person finds a stock plan that they love without any changes; this only happens occasionally. Most of our clients want to make some minor revisions which are what we consider a stock plan.
For major changes, we recommend going with a custom plan as it may be cheaper to draw from scratch rather than making extensive revisions to an existing set of drawings.
We suggest that you mark up a stock plan with legible notes and indications of your requested changes. This can be done on a physical paper copy or with digital markups to the PDF using software. We will then take a look to see what your best options are.
It is important that you have your lot information to make sure the house will fit. If you are in a community that is governed by architectural controls, please provide us with the control guidelines.
We will then advise you and send you a free quote.
| Renovations & Additions
Convert your existing house into the home of your dreams with our creative design team
• Major renos and additions only (call to discuss)
• Preferably, the home owner has existing house plans to work from to create the starting point
• If no plans are available, then site measuring and "as built drawings" can be created at an additional cost
• 3D renderings available
• Engineering services available, if required
| Additional Services
• Black line floor plan drawings and 2 dimensional front elevation renderings
• 3 dimensional colour exterior renderings
