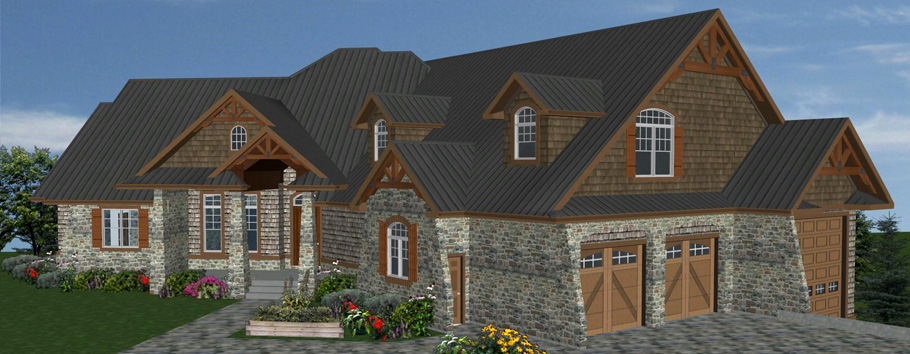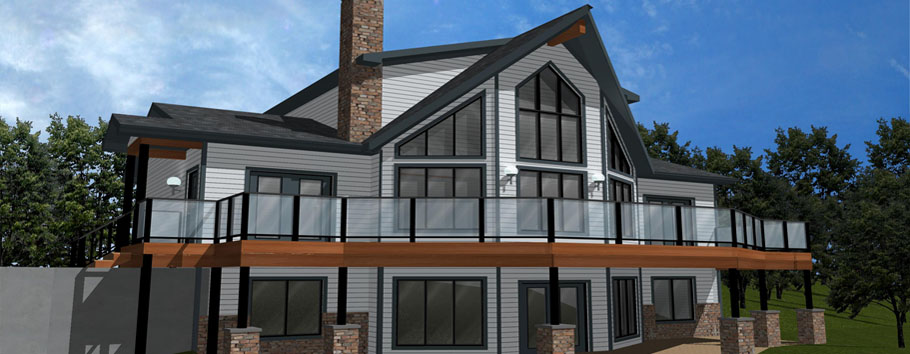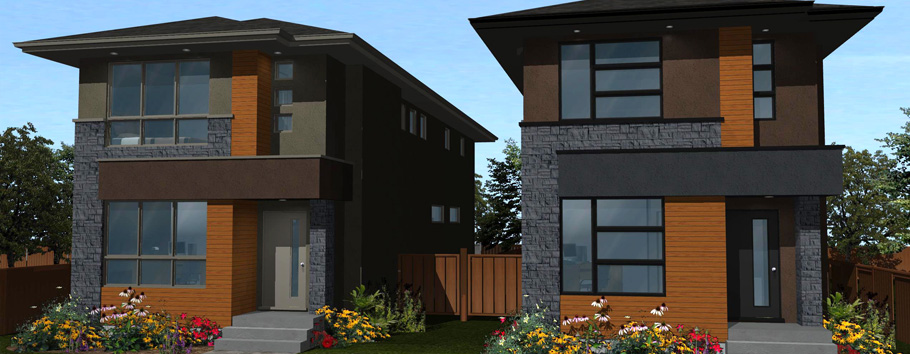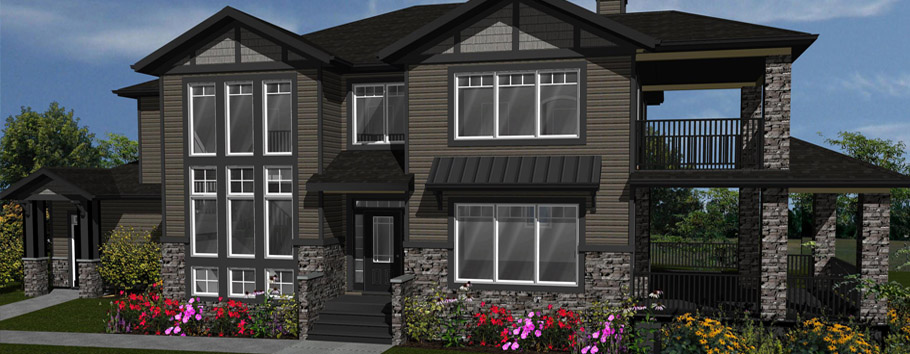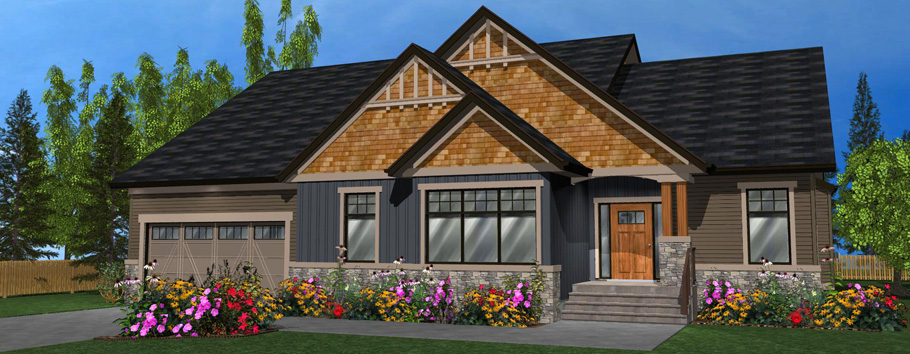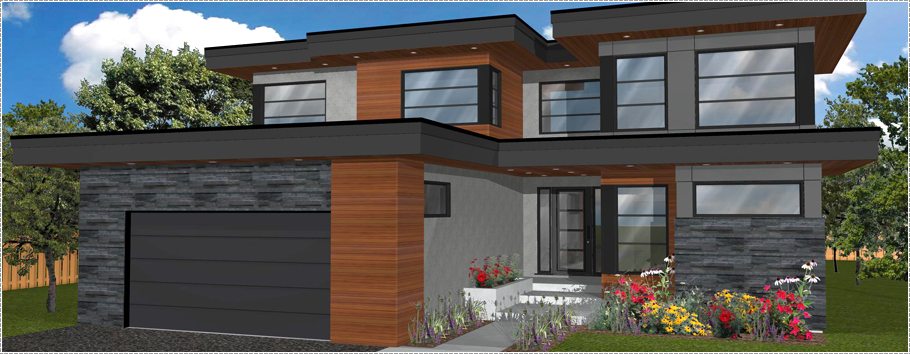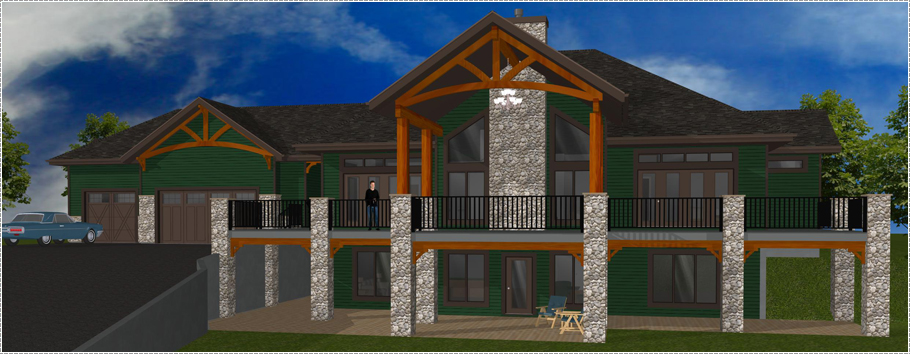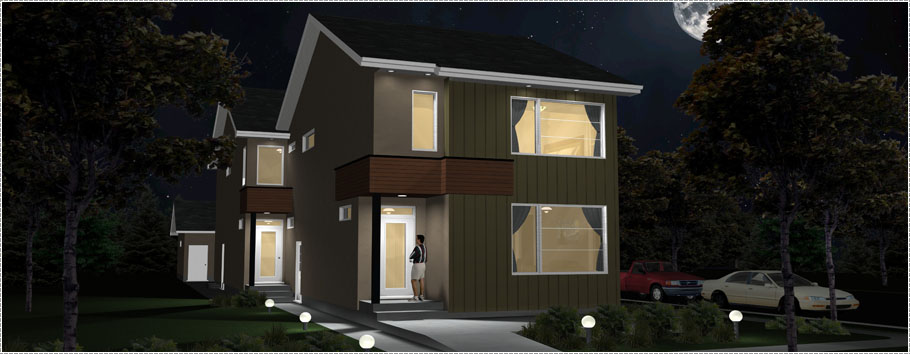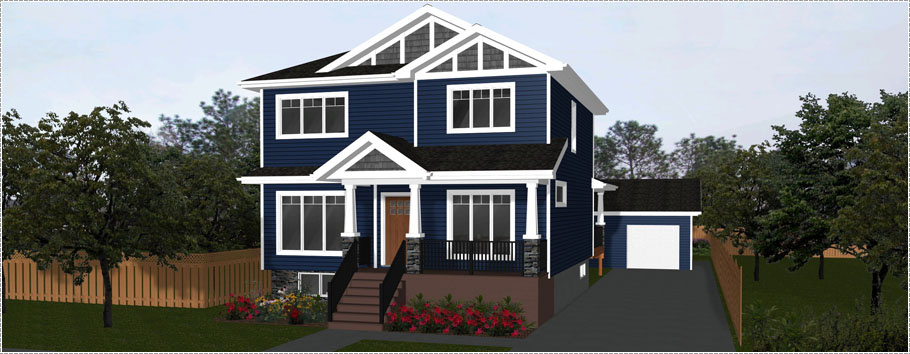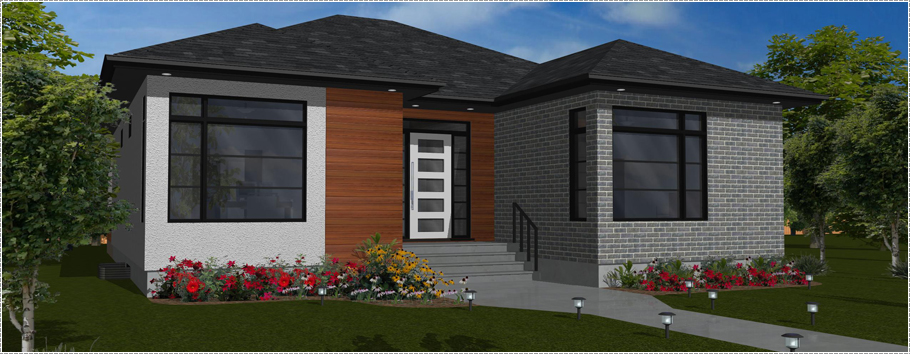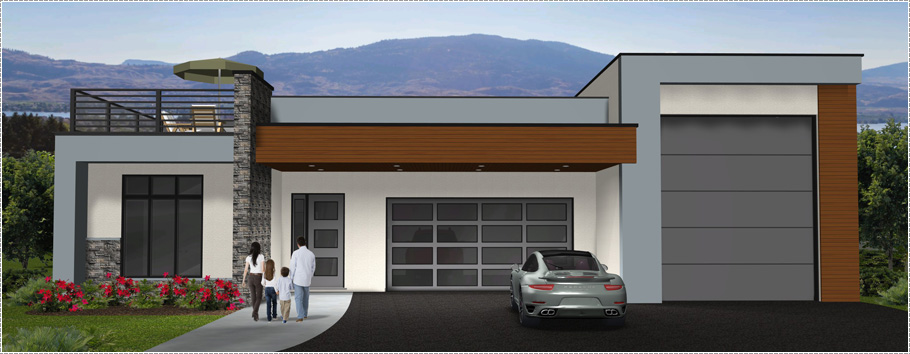| INITIAL MEETING
| |
|
- Discuss the projects’ size, scope, scale, & owners’ wants & needs.
- Review client’s sketches, plans, photos & details in order to gather sufficient information to begin the design.
- Review clients’ lot for suitability, setbacks, views, grading, constraints, etc.
- Discuss exterior styling, finishes, materials, windows, doors, features, etc.
- Discuss time line requirements.
|
Work order is completed and signed by client. (Initial deposit is required at this time)
| PRELIMINARY DESIGN STAGE
| |
|
- We create the preliminary floor plans depicting the layout, size, features, window & door locations and sizes, etc.
- The drawings are the emailed to the clients for review and comments.
- A second meeting is usually advised in our office to discuss the proposed revisions.
- If this is not feasible, then the client would email us the “clearly marked up” drawings along with a detailed description of the proposed revisions.
- Up to 2 more revision stages are included.
|
Once preliminary design is approved then drawings go to working drawing stage.
| WORKING DRAWING STAGE (second deposit is required at this time)
| |
|
- We create the working drawings and then send them to client for review.
- Client then carefully reviews the drawings. Minor (non-structural) changes may be made at no additional cost.
- Major (as well as structural) changes will be subject to addition fees.
|
| WORKING DRAWING APPROVAL
| |
|
- The drawings have been reviewed and approved for release for construction.
- We make the necessary copies (some charges may apply) and PDF files.
- Client would then make arrangements to pick up drawings and make final payment on the balance owing. (deposits are applied to final bill)
- No plans are released until they are paid in full.
- This concludes our agreement and you now get to build your “Dream home”.
|
We are always here to help if further assistance is required in the future.
| PERMIT STAGE (client's responsibility)
Additional information is required to obtain a building permit beyond the “Working Drawings”.
| |
|
- Plans to be sent to structural engineer for review and site specific engineering.
- Plans sent to truss company for roof truss engineering, floor truss engineering, engineering of beams, teleposts & concrete pad sizing.
- Final plot plan with house location and final grading.
|

